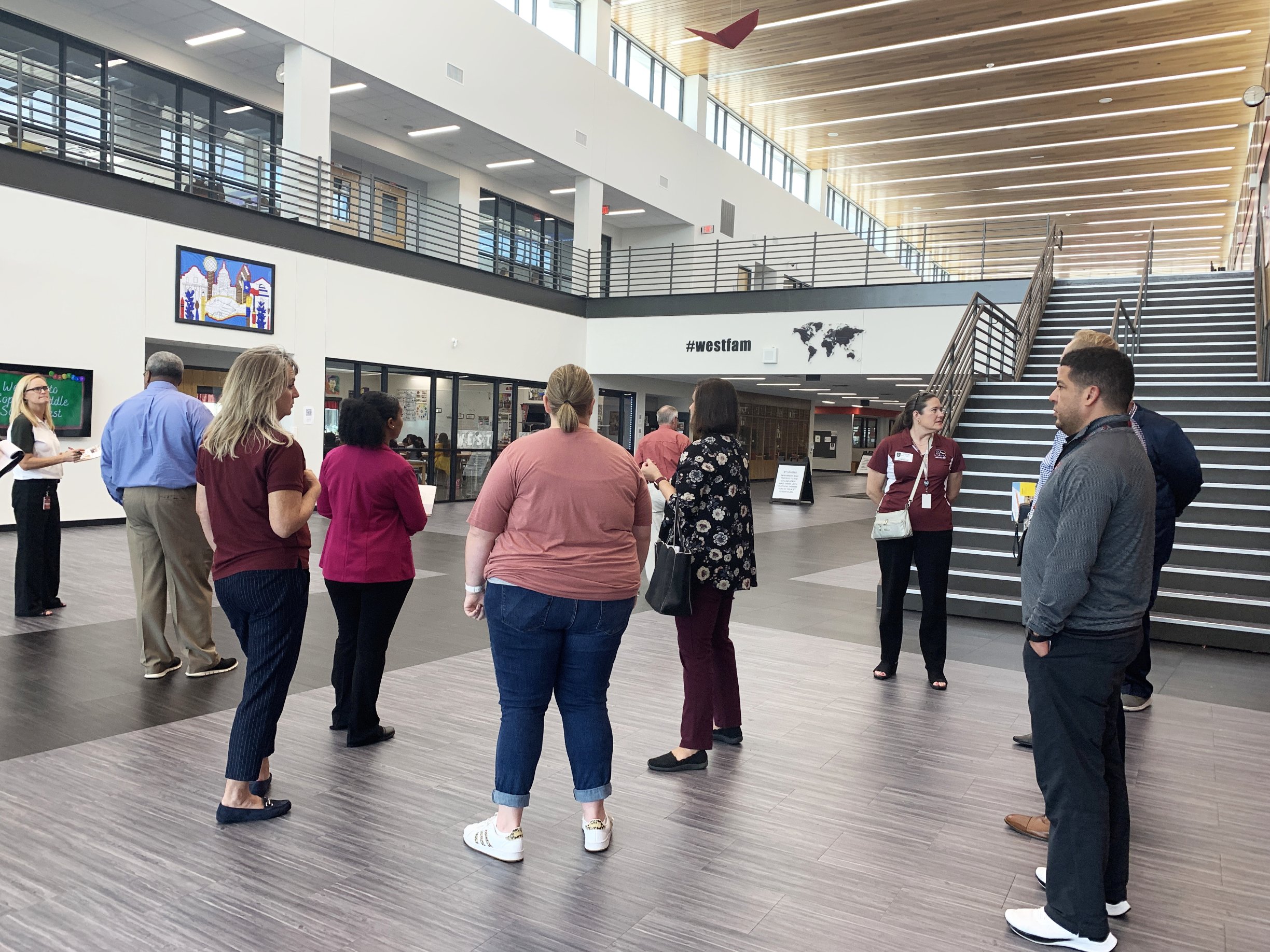
DESIGN PROCESS
Rendering Review
On Oct. 12 and Oct. 13, Superintendent Brenda Sanford shared the preliminary design based on the input from the community.
The priorities of the community, and preference of design:
Building Safety - wide, long hallways for visibility (78%)
Classroom Design - flexible, collaborative areas (77%)
Campus Entry - high ceiling, with natural light (69%)
Optional Learning Areas - secure, outdoor courtyards (70%)
Learning Commons (Library) - open concept, flexible spaces (76%)
Lighting - use of natural light with windows (85%)
Exterior - mix of brick, stone, wood-look, steel (82%)
Admin. Offices - central or dispersed (51/49% split) - we will use a hybrid model with a central space, but AP offices in wings
Pre-Design Timeline
Pre-Design Committee Meetings
Kickoff Meeting - August 10
Pre-Design Committee #1 - August 17
Visual Preference ReviewMetroplex MS Tours - August 24
Four (4) Schools - Rodriquez (Denton ISD), Nelson and Lawler (Frisco ISD), West (Coppell ISD)Programming Review - August 31
Department and campus representatives for all campus spaces
Community Collaborative Meetings
Tuesday, Sept. 27 and Thursday, Sept. 29
ESC Board Room starting at 6 p.m.
Design Renderings Community Review
Wednesday, Oct. 12 and Thursday, Oct. 13
Shields Elementary School 6-7 p.m., Bus Tour 7-7:30 p.m.
Pre-Design Committee
The Pre-Design Committee was established after the August 3 Board Meeting and the timeline for development was established.
COMMITTEE
Superintendent Brenda Sanford
Asst. Supt. Operations Kevin Freels
Asst. Supt/CFO Bill Johnston
Asst. Supt. HR Michelle Ailara
Exec. Dir. Curriculum and Instruction Melissa Sulak
Exec. Dir. Communications Beth Trimble
Red Oak MS Principal Rob Waller
Red Oak MS AP Maurice Horton
Red Oak Teacher Marla Nichols
ROISD Curriculum Coord. Ericka Nelson
Initiation of Design Phase Approved
At their August 3 meeting, the Board approved the initiation of the design phase for the new middle school. If the bond passes, the district can begin the bidding and procurement process sooner, and construction can begin with a projected opening for the 2025-2026 school year. The site plan and renderings are planned to be presented at October’s board meeting.






